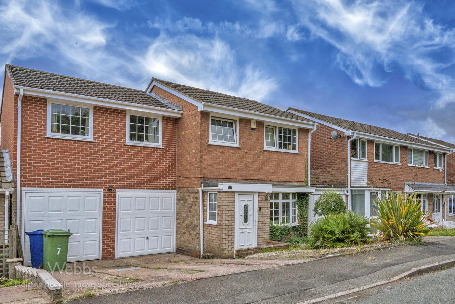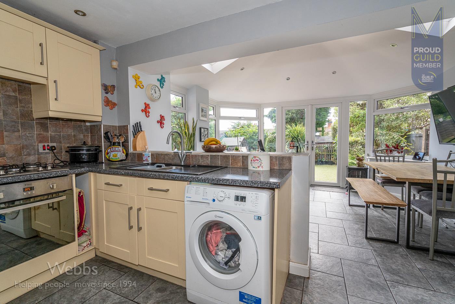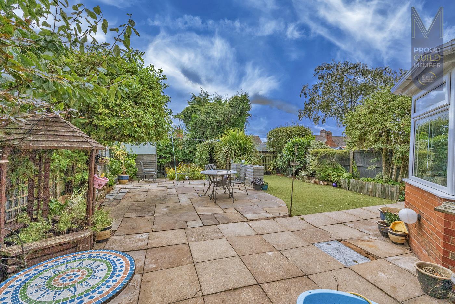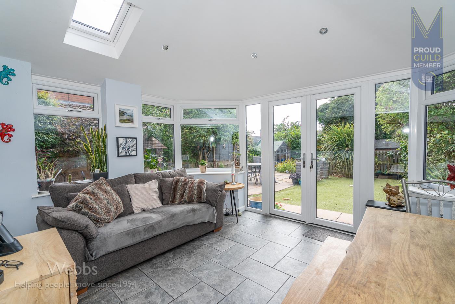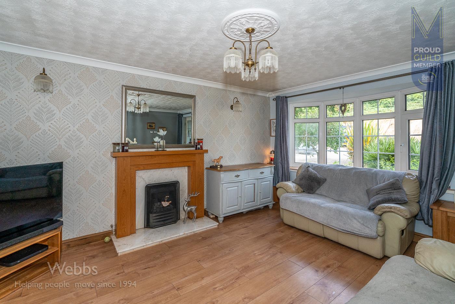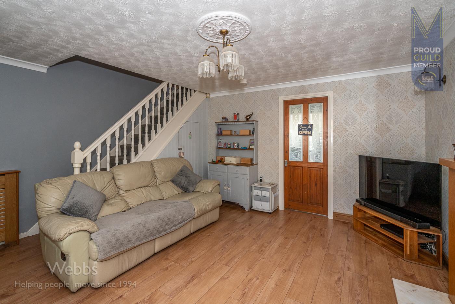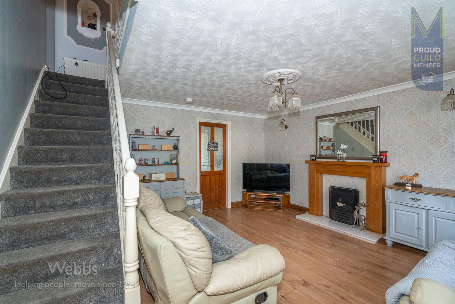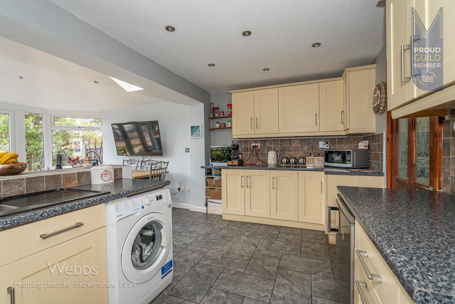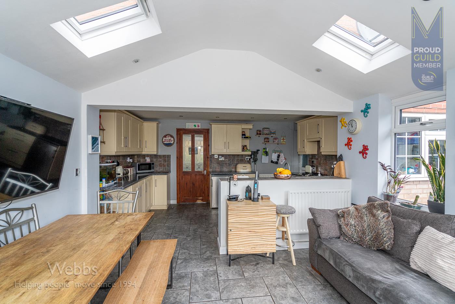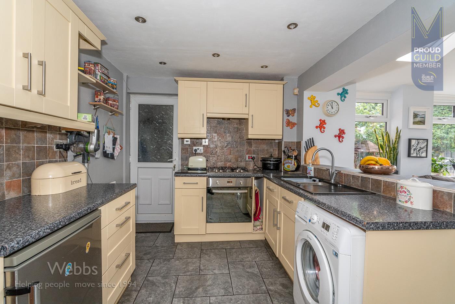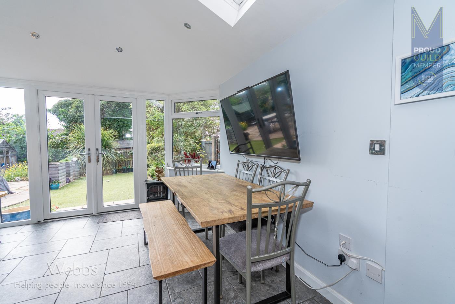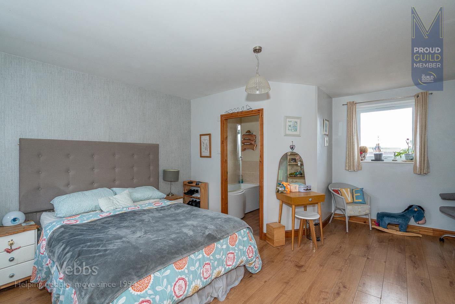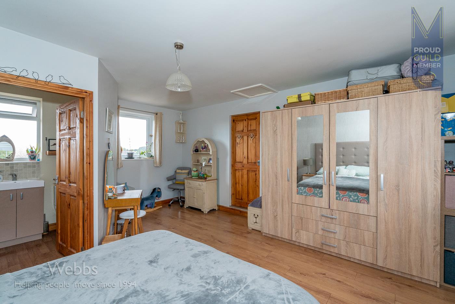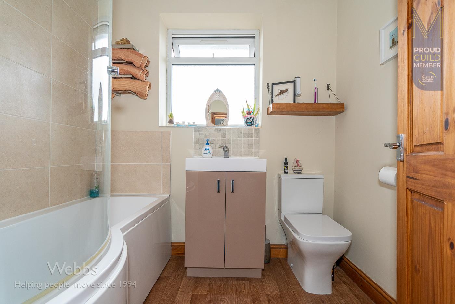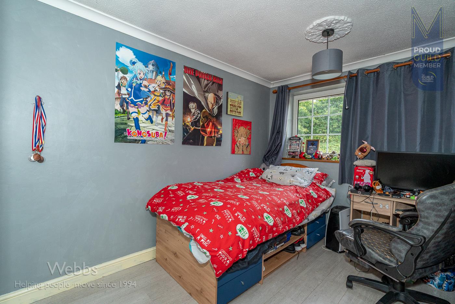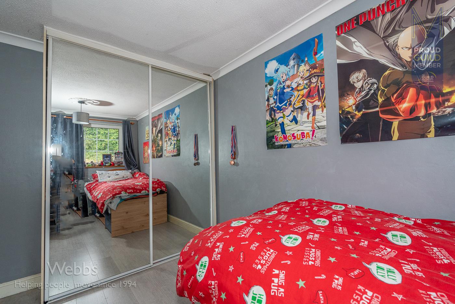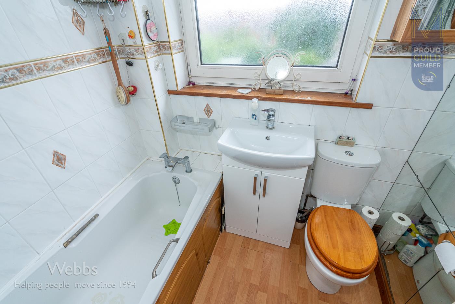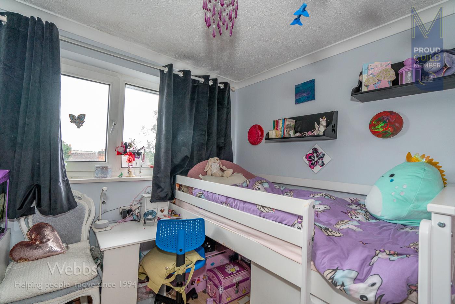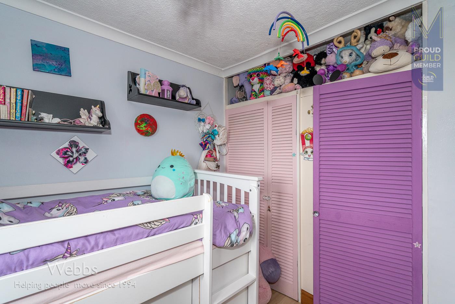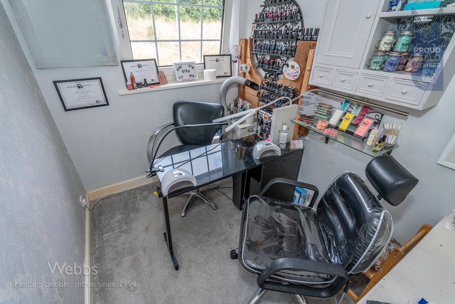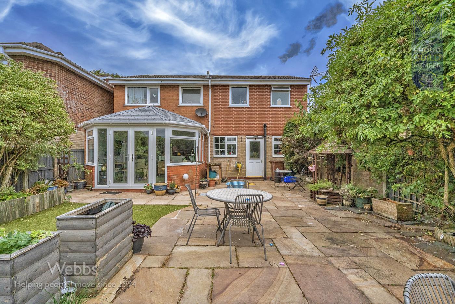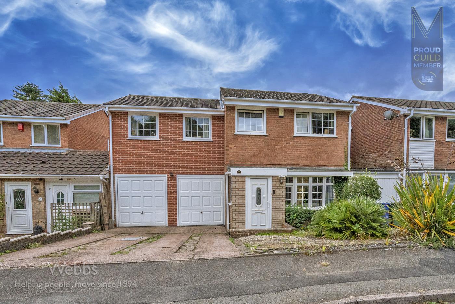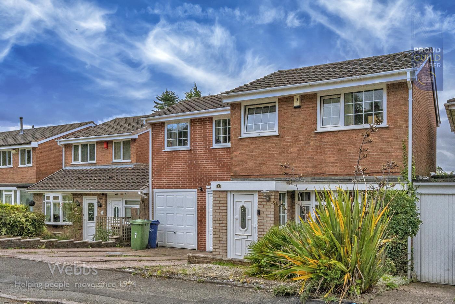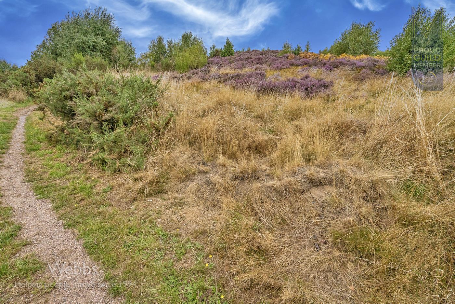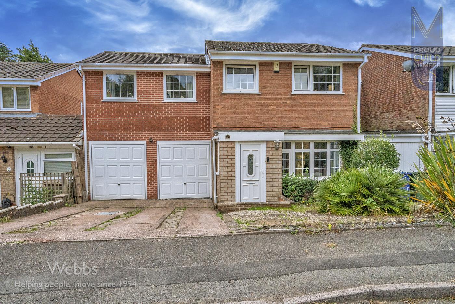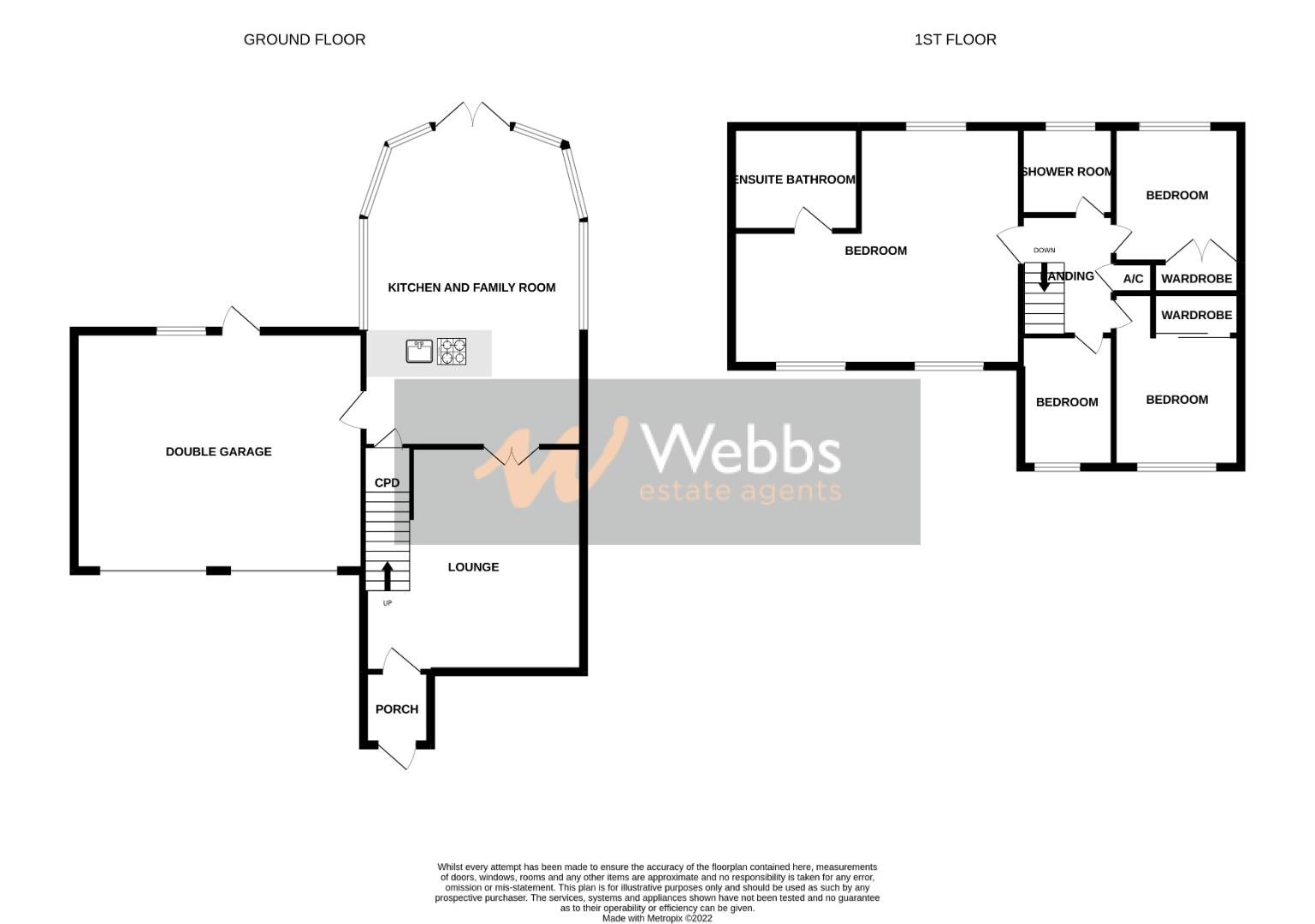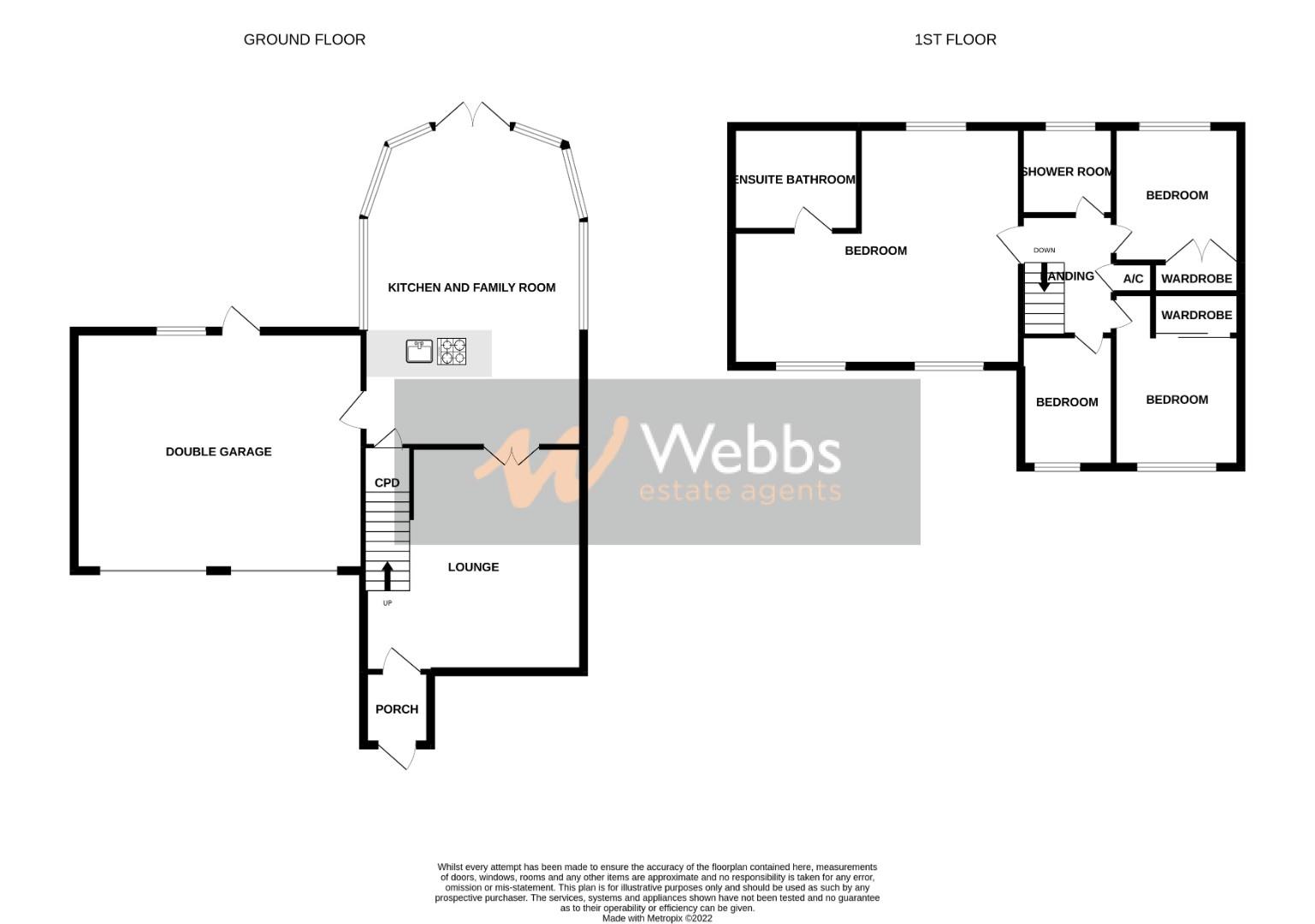Longacres, Hednesford, Cannock
Key Features
- SOUGHT AFTER LOCATION
- FOUR BEDROOMS
- STUNNING MASTER WITH EN-SUITE
- OPEN PLAN KITCHEN AND FAMILY ROOM
- DOUBLE GARAGE
- IDEAL FOR HEDNESFORD HILLS
- EXCELLENT SCHOOL CATCHMENTS
- CLOSE TO LOCAL AMENITIES
- EARLY VIEWING ADVISED
- HEAVILY EXTENDED
Full property description
** AT THE EDGE OF HEDNESFORD HILLS ** DOUBLE GARAGE ** FOUR BEDROOMS ** STUNNING MASTER WITH EN-SUITE BATHROOM ** LARGE OPEN PLAN KITCHEN WITH FAMILY ROOM ** ENCLOSED REAR GARDEN ** IDEAL FOR LOCAL AMENITIES AND TRANSPORT LINKS ** VIEWING ESSENTIAL TO FULLY APPRECIATE THE SIZE OF ACCOMMODATION ON OFFER **
WEBBS ESTATE AGENTS are pleased to bring to the market a heavily extended home which has stunning views of Hednesford Hills to the front, ideal for local amenities, transport links and having excellent school catchments.
In brief consisting of entrance porch, spacious lounge, stunning extended modern kitchen and family room with integrated appliances and having external doors to the garden and double garage.
To the first floor there are four bedrooms, shower room and large en-suite bathroom to a stunning size master, externally the rear garden is mainly laid to lawn with patio seating area, ample parking is provided by double garage and driveway, early viewing is advised as you will not have many chances to get this location.
Price: £350,000
Tenure: Freehold
Council Tax: Cannock Chase C
DRAFT DETAILS AWAITING VENDOR APPROVAL
ENTRANCE PORCH
LOUNGE 4.519 x 4.488 (14'9" x 14'8")
OPEN PLAN KITCHEN AND FAMILY ROOM 6.227 x 4.479 (20'5" x 14'8")
LANDING
MASTER BEDROOM 5.361 x 4.455 (17'7" x 14'7")
EN-SUITE BATHROOM 2.206 x 1.715 (7'2" x 5'7")
BEDROOM TWO 3.712 x 2.620 (12'2" x 8'7")
BEDROOM THREE 2.624 x 2.603 (8'7" x 8'6")
BEDROOM FOUR 2.745 x 1.821 (9'0" x 5'11")
SHOWER ROOM 1.798 x 1.679 (5'10" x 5'6")
DOUBLE GARAGE
ENCLOSED REAR GARDEN
FRONT GARDEN AND DRIVEWAY
FOR A VIEWING OR FREE VALUATION PLEASE CALL 0153 4

Get in touch
Sold STCDownload this property brochure
DOWNLOAD BROCHURETry our calculators
Mortgage Calculator
Stamp Duty Calculator
Similar Properties
-
Moss Road, Cannock
Sold STC£279,995 Offers Over** DETACHED HOME ** WELL PRESENTED ** FOUR BEDROOMS ** SPACIOUS LOUNGE DINER ** CONSERVATORY ** MODERN KITCHEN ** DETACHED GARAGE AND CAR PORT ** LOW MAINTENANCE REAR GARDEN ** IDEAL FOR LOCAL SHOPS AND AMENITIES ** IDEAL FOR TRANSPORT LINKS AND DESIGNER SHOPPING VILLAGE ** GOOD SCHOOL CATCHMENTS **...4 Bedrooms1 Bathroom2 Receptions -
Coppice Close, Cheslyn Hay, Walsall
Sold STC£299,950** SOUGHT AFTER VILLAGE LOCATION ** INTERNAL VIEWING IS ESSENTIAL ** EXTENDED FAMILY HOME ** FOUR BEDROOMS ** FAMILY BATHROOM ** LOUNGE ** DINING ROOM ** CONSERVATORY ** EXTENDED KITCHEN DINER ** GARAGE ** DRIVEWAY ** GENEROUS DRIVEWAY ** PRIVATE LANDSCAPED REAR GARDEN ** PRIME SCHOOL CATCHMENT ** F...4 Bedrooms1 Bathroom3 Receptions -
Attlee Grove, Heath Hayes, Cannock
For Sale£350,000** MODERN DETACHED HOME ** REFITTED KITCHEN AND UTILITY ROOM ** LARGE LOUNGE ** DINING ROOM ** FOUR BEDROOMS ** CONSERVATORY ** REFITTED FAMILY BATHROOM AND EN-SUITE SHOWER ROOM ** DETACHED GARAGE AND DRIVEWAY ** REAR AND SIDE GARDEN ** EXCELLENT SCHOOL CATCHMENTS ** CLOSE TO LOCAL SHOPS AND AMENITI...4 Bedrooms2 Bathrooms2 Receptions
