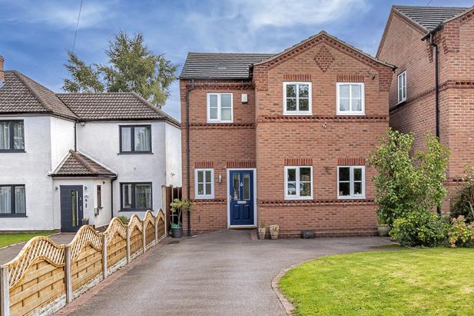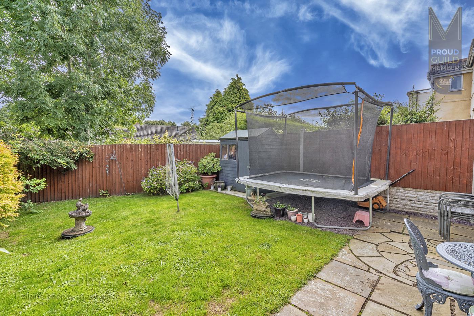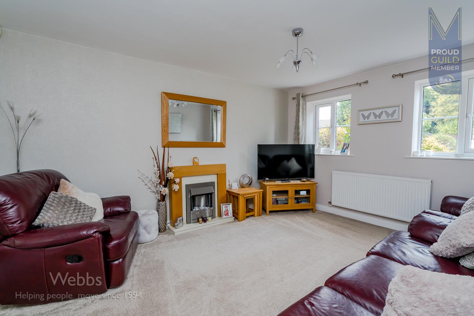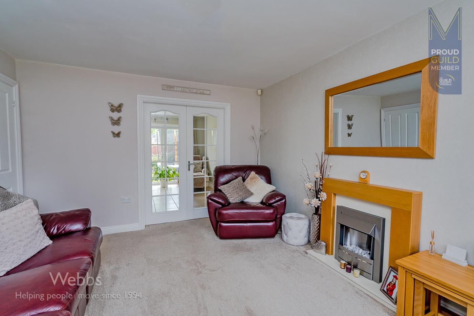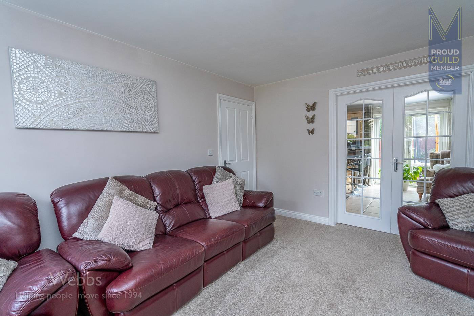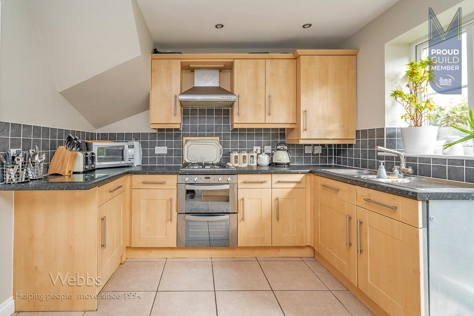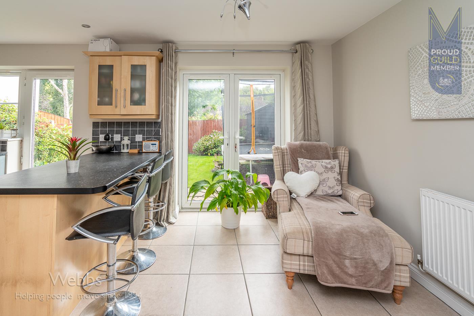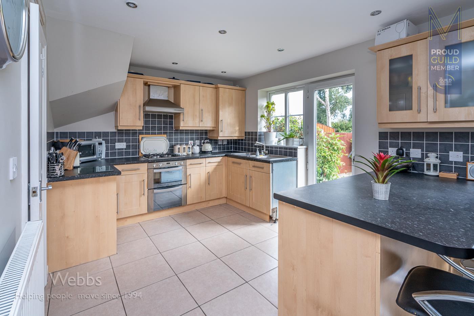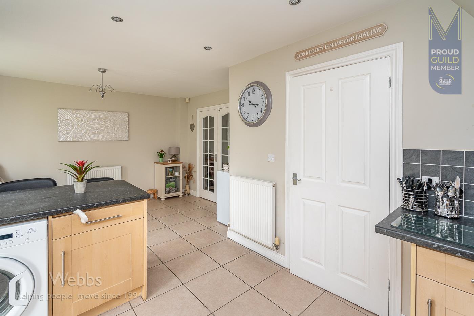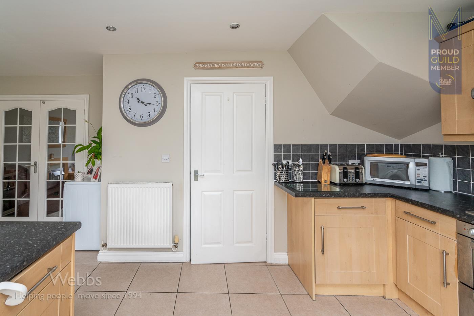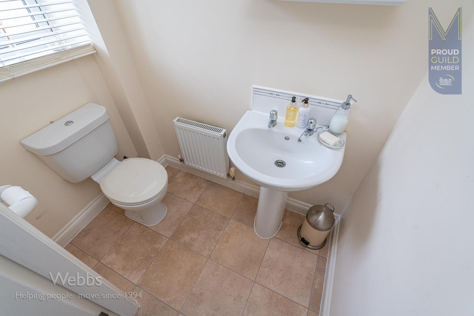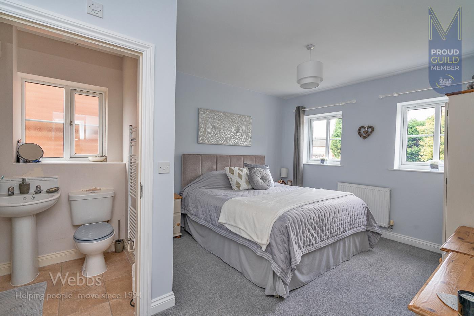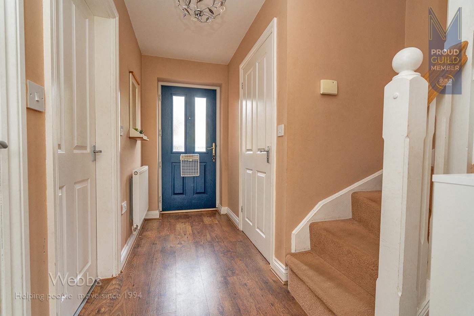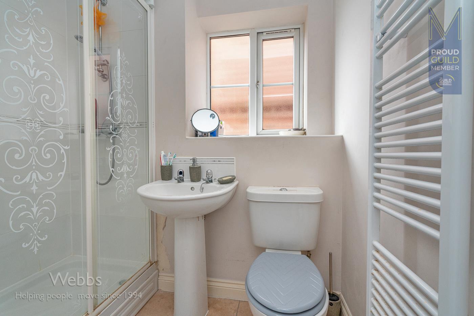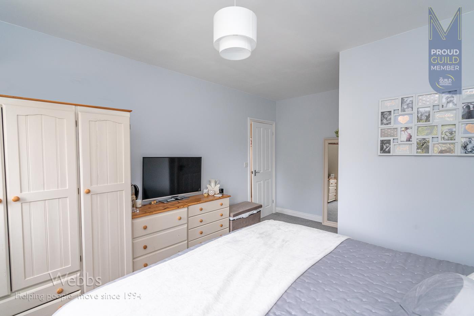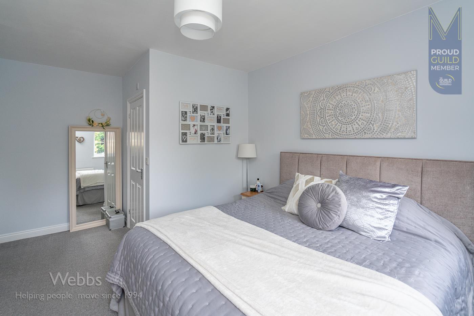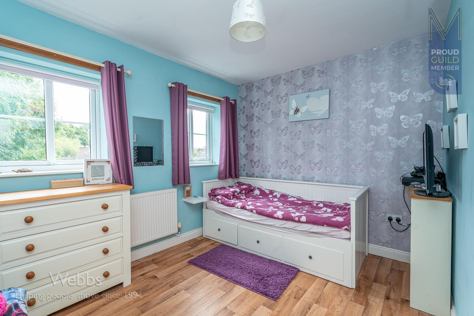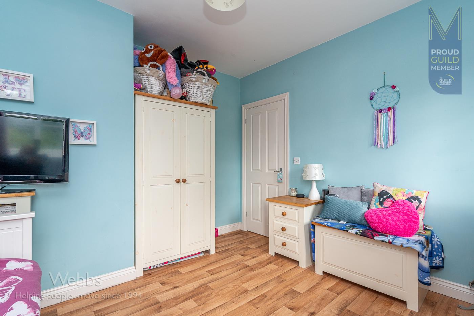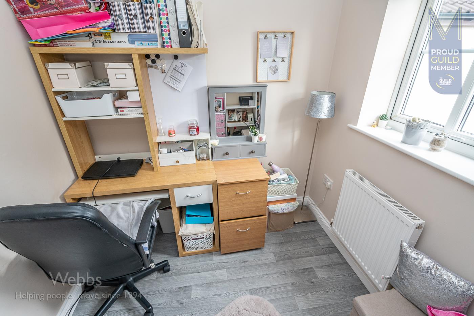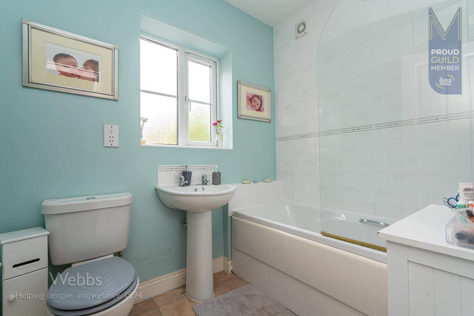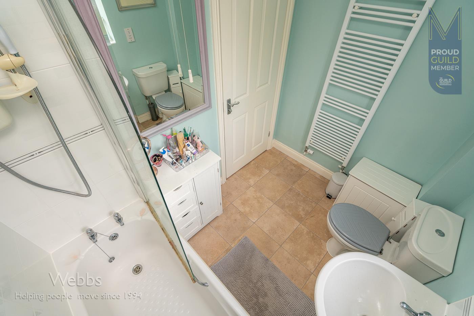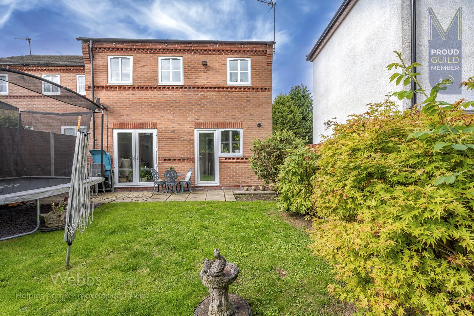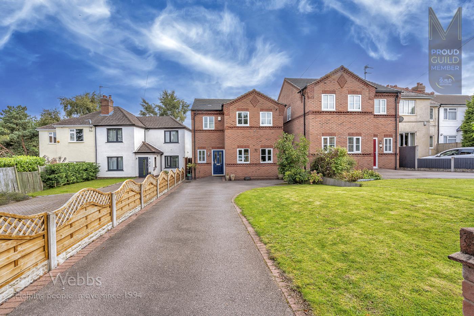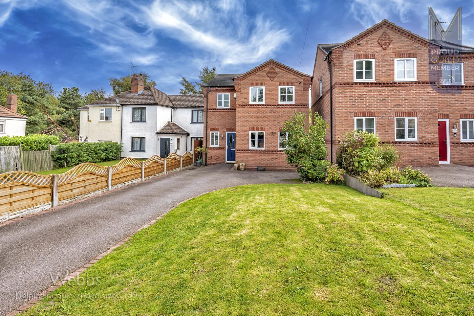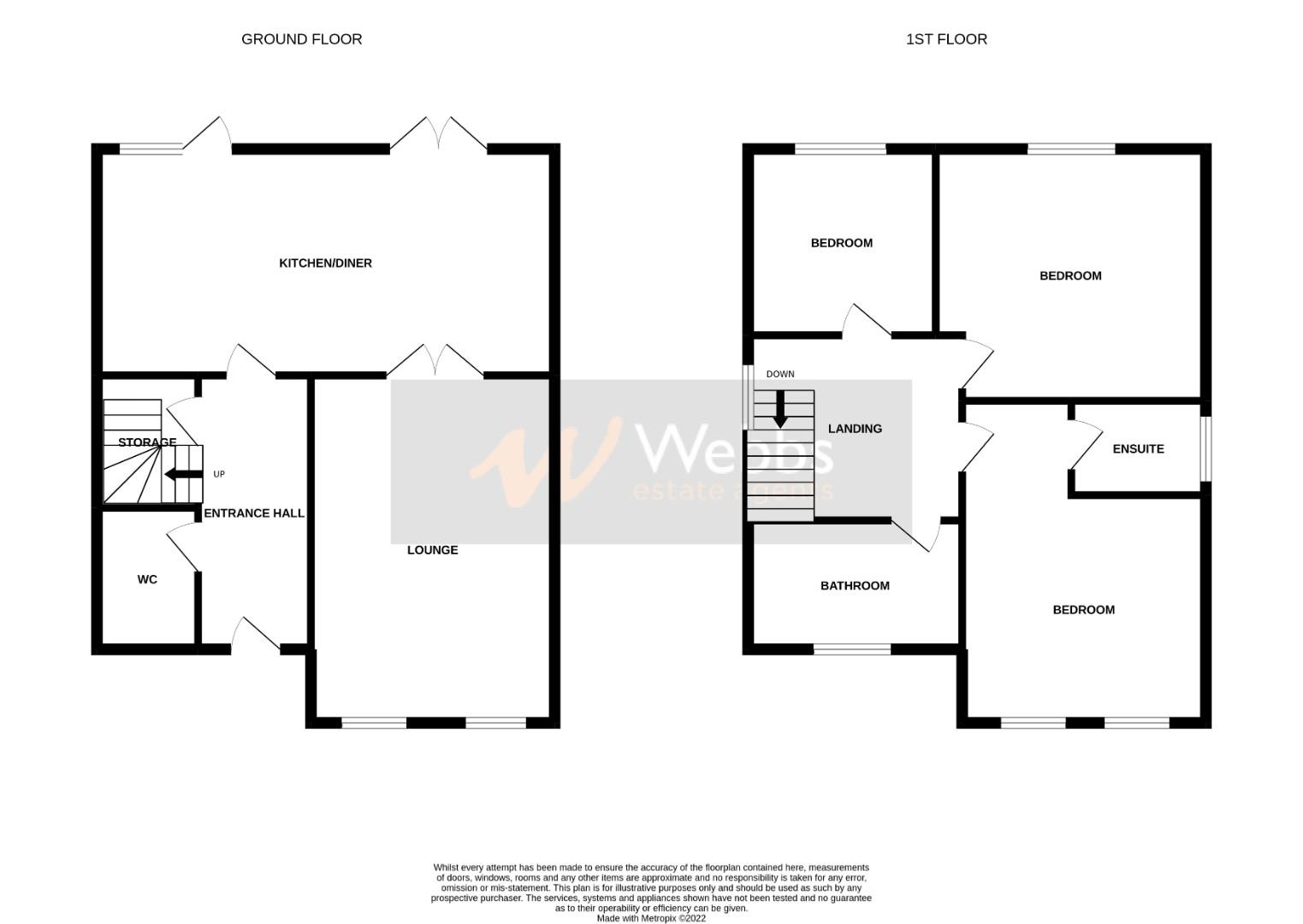Summerside Avenue, Rawnsley/Cannock Wood, Cannock
A super opportunity to purchase a genuinel...
Key Features
- ABSOLUTELY STUNNING FAMILY HOME
- FANTASTIC SEMI-RURAL LOCATION
- VERY SPACIOUS ROOMS
- THREE BEDROOMS
- MASTER WITH EN-SUITE
- MODERN OPEN PLAN KITCHEN DINER
- LOTS OF DRIVEWAY
- BEAUTIFUL AND PRIVATE REAR GARDEN
- GROUND FLOOR WC
- NO CHAIN
Full property description
Webbs Estate Agents are thrilled to offer for sale this stunning, detached family home located in the ever popular Prospect Village, Cannock Wood.
A super opportunity to purchase a genuinely delightful home that very briefly comprises of: hallway, ground floor Wc, lounge, beautiful open plan kitchen diner, three bedrooms, master with en-suite, further family bathroom, a plentiful driveway, pleasant front garden and a fantastic, fully enclosed landscaped rear garden.
Prospect Village is located close to Cannock Wood and Cannock Chase, an Area of Outstanding Natural Beauty and an early internal viewing comes very strongly recommended. Viewers really won't be disappointed. We can also offer such delights nearby as Beau Desert Golf Club, The Museum of Cannock Chase, Gentleshaw Common and Castle Ring area of Historical interest. The Rag and Park gate Inn can be found nearby offering great food and convivial atmospheres.
**NO CHAIN**VERY SPACIOUS DETACHED HOME** **THREE BEDROOMS** **WONDERFUL SEMI-RURAL LOCATION, STUNNING** **MODERN OPEN PLAN KITCHEN DINER** **CALL WEBBS TODAY TO BOOK YOUR SLOT**
ENTRANCE HALLWAY
GUEST WC
LOUNGE 4.314 x 3.502 (14'1" x 11'5")
KITCHEN-DINING ROOM 6.055 x 3.819 (19'10" x 12'6")
FIRST FLOOR LANDING
MASTER BEDROOM WITH EN-SUITE 4.886 x 3.517 (16'0" x 11'6")
BEDROOM TWO 3.528 x 3.316 (11'6" x 10'10")
BEDROOM THREE 2.476 x 2.163 (8'1" x 7'1")
FAMILY BATHROOM 2.479 x 1.780 (8'1" x 5'10")
STUNNING FRONTAGE, PLENTIFUL DRIVEWAY
LANDSCAPED REAR GARDEN, FULLY ENCLOSED
PROSPECT VILLAGE LOCATION
STUNNING PROPERTY, A REAL MUST VISIT
CALL WEBBS TODAY
Material Information - WL
Price: £300,000
Tenure: FREEHOLD
Council Tax Band: C

Get in touch
BOOK A VIEWINGDownload this property brochure
DOWNLOAD BROCHURETry our calculators
Mortgage Calculator
Stamp Duty Calculator
Similar Properties
-
Salters Road, Aldridge / Walsall Wood, Walsall
For Sale£250,000** EXTENDED FAMILY HOME ** POPULAR LOCATION ** INTERNAL VIEWING ESSENTIAL ** WELL PRESENTED THROUGHOUT ** THREE BEDROOMS ** REFITTED BATHROOM ** HALLWAY ** EXTENDED LOUNGE ** REFITTED KITCHEN DINER ** SIDE GARAGE ** UTILITY AREA ** GUEST WC ** GENEROUS GARDEN ** PRIVATE DRIVEWAY ** Webbs Estate Agen...3 Bedrooms1 Bathroom1 Reception -
Richardson Way, Rugeley
For Sale£290,000**MODERN THREE STOREY TOWNHOUSE ** THREE BEDROOMS ** FAMILY ROOM ** UTILITY ROOM (CONVERTED GARAGE) ** SPACIOUS LOUNGE/DINER ** EN-SUITE SHOWER ROOM** VERY WELL PRESENTED THROUGHOUT ** EARLY VIEWING RECOMMENDED ** Webbs estate agents are delighted to offer for sale a well-presented modern townhouse....3 Bedrooms2 Bathrooms2 Receptions -
Limepit Lane, Huntington, Cannock
Sold STC£280,000 OIRO****** WOW ******** MOTIVATED SELLER ****** INTERNAL VIEWING IS ESSENTIAL *********** DETACHED FAMILY HOME ** THREE BEDROOMS ** SPACIOUS LOUNGE ** ENSUITE ** FAMILY BATHROOM ** GUEST WC ** DETACHED GARAGE ** WELL PRESENTED ** VIEWING HIGHLY ADVISED ***WEBBS ESTATE AGENTS are delighted to bring to t...3 Bedrooms2 Bathrooms1 Reception
