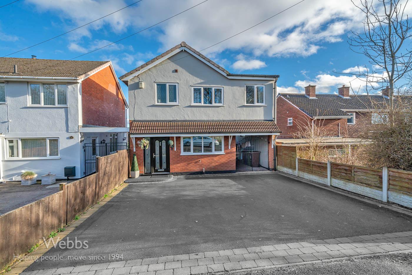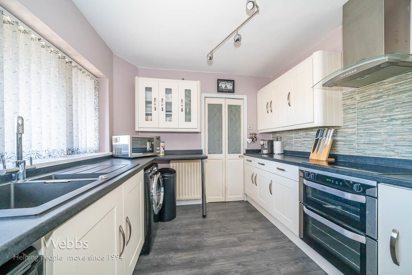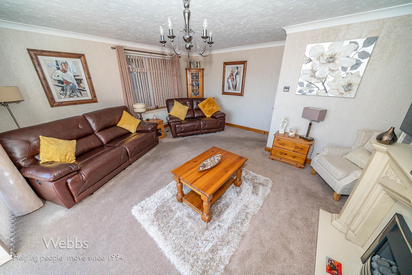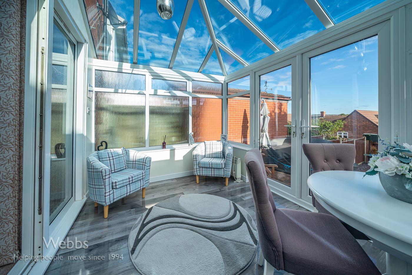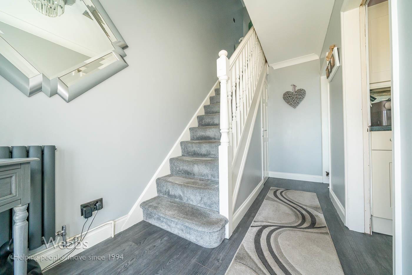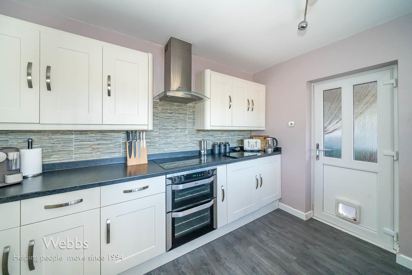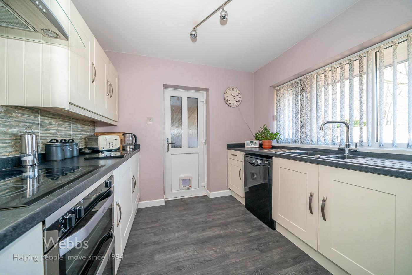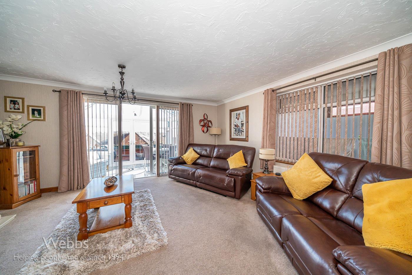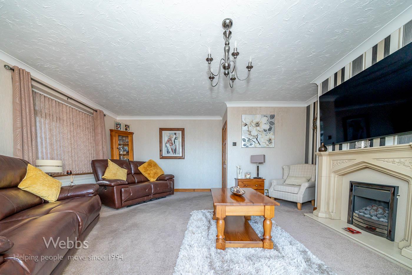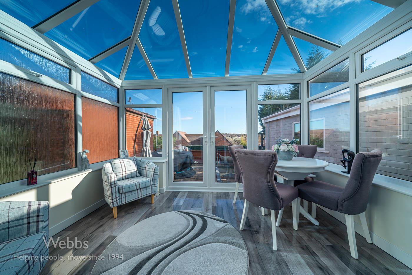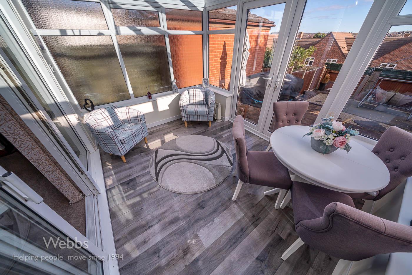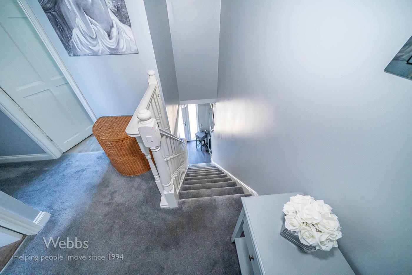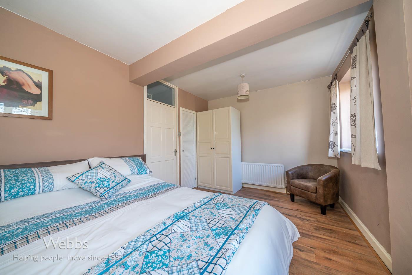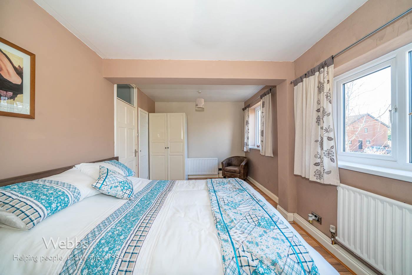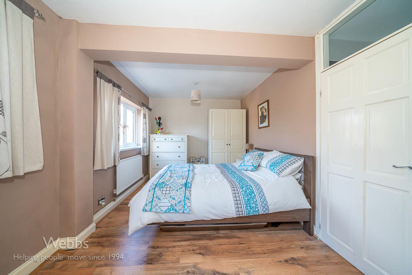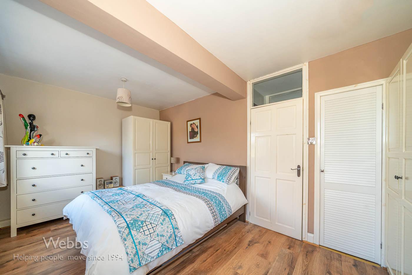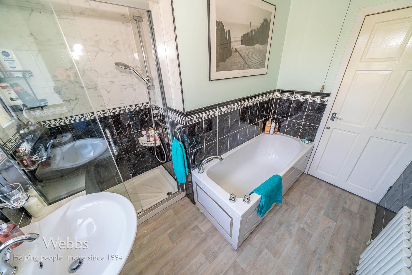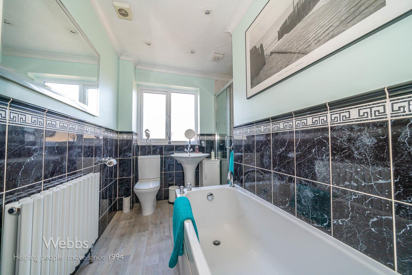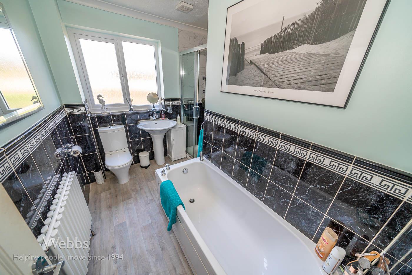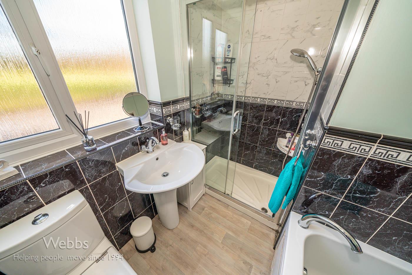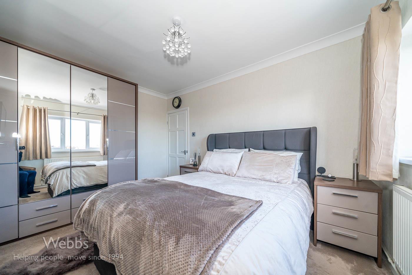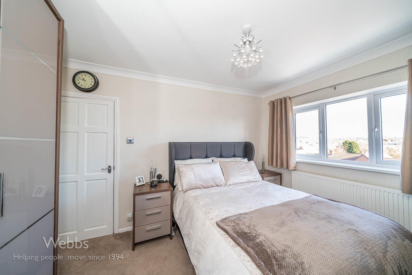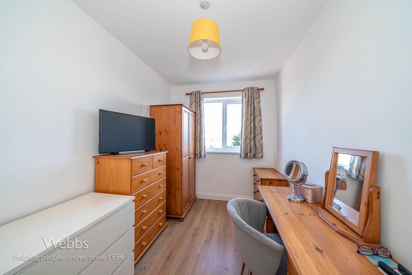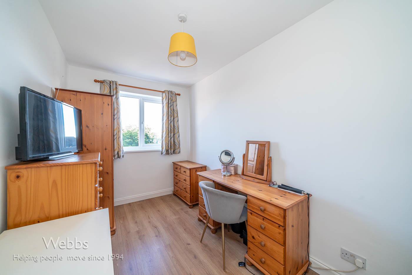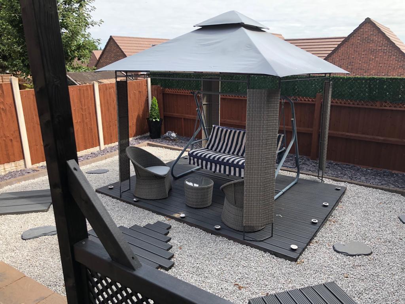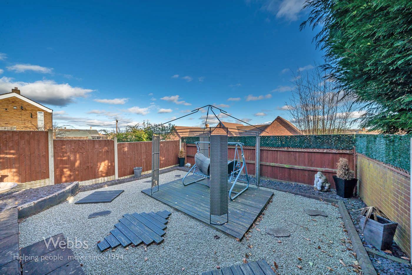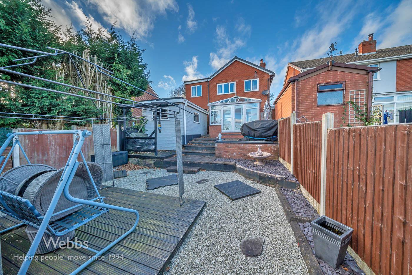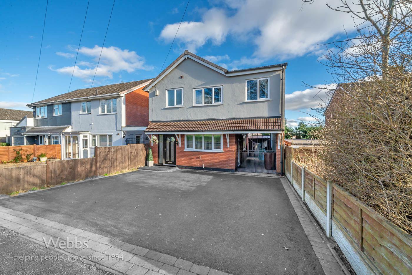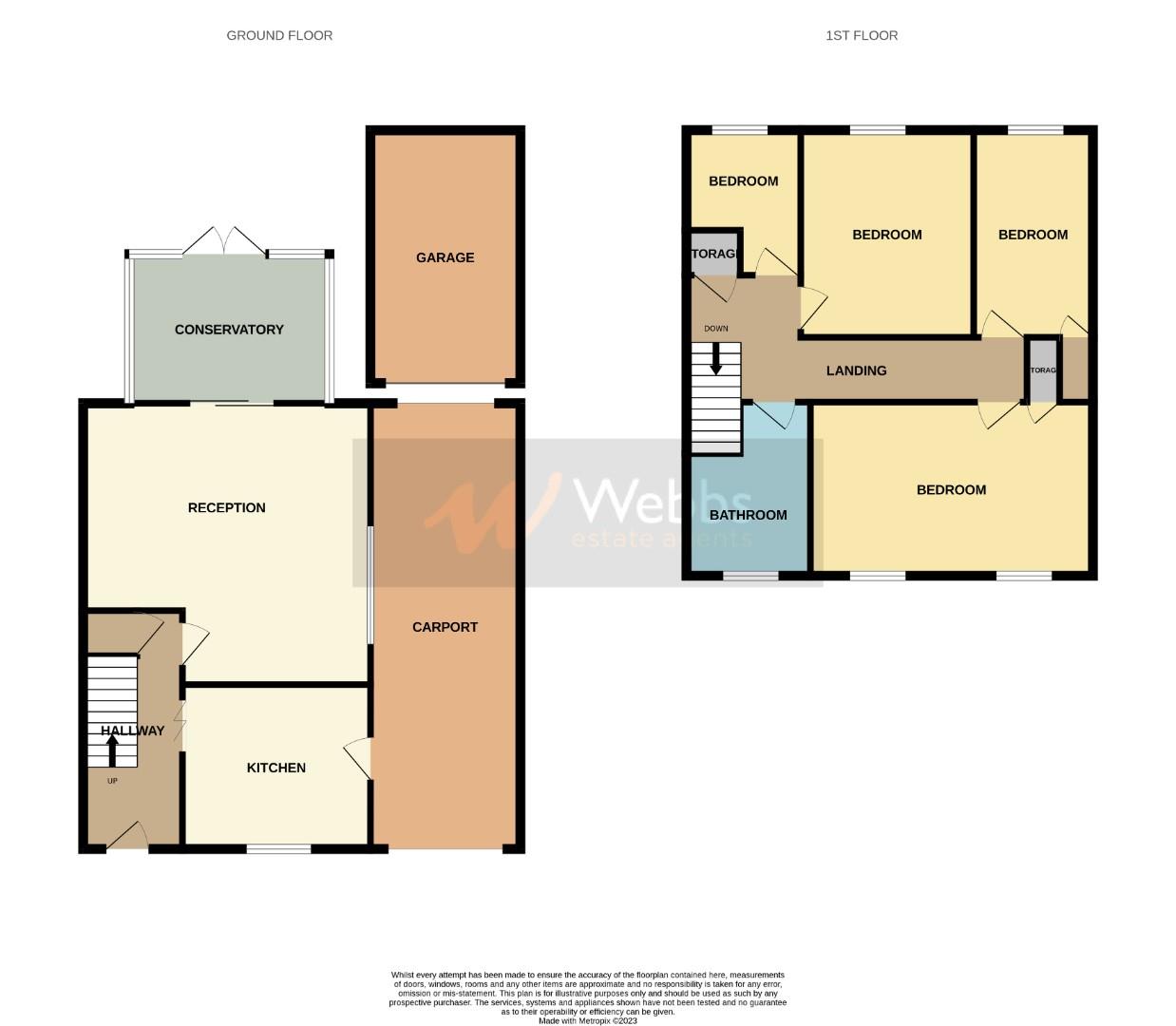Moss Road, Cannock
Key Features
- VERY WELL PRESENTED
- DETACHED HOME
- FOUR BEDROOMS
- LARGE LOUNGE DINER
- CAR PORT AND DETACHED GARAGE
- CONSERVATORY
- FOUR PIECE BATHROOM
- IDEAL FOR LOCAL SHOPS AND AMENITIES
- EXCELLENT TRANSPORT LINKS
- VIEWING ESSENTIAL
Full property description
** DETACHED HOME ** WELL PRESENTED ** FOUR BEDROOMS ** SPACIOUS LOUNGE DINER ** CONSERVATORY ** MODERN KITCHEN ** DETACHED GARAGE AND CAR PORT ** LOW MAINTENANCE REAR GARDEN ** IDEAL FOR LOCAL SHOPS AND AMENITIES ** IDEAL FOR TRANSPORT LINKS AND DESIGNER SHOPPING VILLAGE ** GOOD SCHOOL CATCHMENTS ** VIEWING ESSENTIAL **
Webbs Estate Agents are pleased to offer for sale a very well presented and large family detached home, within good school locations, ideal for local shops, amenities and the designer shopping village.
In brief consisting of entrance hallway, modern well equipped kitchen, L shaped lounge diner with patio doors to the large conservatory overlooking the low-maintenance rear garden.
To the first floor, there are four bedrooms and a four piece family bathroom, having ample off road parking via a large driveway, carport and detached single garage, VIEWING IS THE ONLY WAY TO FULLY APPRECIATE THE STANDARD AND SIZE of the accommodation on offer.
Tenure : Freehold
Council Tax Band : C
ENTRANCE HALLWAY
REFITTED BREAKFAST KITCHEN 3.249 x 2.693 (10'7" x 8'10")
SPACIOUS LOUNGE DINER 5.210 x 4.987 (17'1" x 16'4")
CONSERVATORY 3.603 x 2.683 (11'9" x 8'9")
LANDING
BEDROOM ONE 5.044 x 2.907 (16'6" x 9'6")
BEDROOM TWO 3.836 x 3.030 (12'7" x 9'11")
BEDROOM THREE 3.796 x 2.162 (12'5" x 7'1")
BEDROOM FOUR 2.098 x 3.048 (6'10" x 9'11")
FOUR PIECE BATHROOM 2.882 x 2.491 (9'5" x 8'2")
ENCLOSED REAR GARDEN
DETACHED GARAGE 5.015 x 2.575 (16'5" x 8'5")
CARPORT AND LARGE DRIVEWAY
FOR A VIEWING OR FREE VALUATION PLEASE CALL 01543

Get in touch
Sold STCDownload this property brochure
DOWNLOAD BROCHURETry our calculators
Mortgage Calculator
Stamp Duty Calculator
Similar Properties
-
Love Lane, Great Wyrley, Walsall
Sold STC£320,000** SHOW HOME STANDARD ** EXTENDED ** FOUR BEDROOMS ** THREE RECEPTION ROOMS ** MODERN REFITTED BREAKFAST KITCHEN ** ENCLOSED REAR GARDEN ** GARAGE AND LARGE DRIVEWAY ** EXCELLENT SCHOOL CATCHMENTS ** HIGHLY SOUGHT AFTER LOCATION ** EARLY VIEIWNG IS ADVISED ** WEBBS ESTATE AGENTS are pleased to offer...4 Bedrooms2 Bathrooms3 Receptions -
Railswood Drive, Pelsall, Walsall
For Sale£290,000 OIRO*** EXTENDED SEMI DETACHED ** THREE/FOUR BEDROOMS ** SHOWER ROOM ** BATHROOM ** UTILITY ** INTEGRAL GARAGE ** TWO RECEPTION ROOMS ** KITCHEN/DINER ** ENCLOSED REAR GARDEN ** PELSALL VILLAGE LOCATION ***WEBBS ESTATE AGENTS are thrilled to bring to market this lovely THREE BEDROOM SEMI DETACHED EXTEND...4 Bedrooms2 Bathrooms2 Receptions -
Hollingworth Mews, Cannock
For Sale£300,000 Offers Over** WOW ** HEAVILY EXTENDED FAMILY HOME ** DECEPTIVELY SPACIOUS ** INTERNAL VIEWING IS ESSENTIAL ** POPULAR LOCATION ** FOUR DOUBLE BEDROOMS ** SPACIOUS SHOWER ROOM ** ENSUITE SHOWER ROOM ** GUEST WC ** LOUNGE ** SHOWSTOPPING FAMILY KITCHEN ** UTILITY ROOM ** REMAINDER OF GARAGE ** PRIVATE DRIVEWAY *...4 Bedrooms2 Bathrooms2 Receptions
