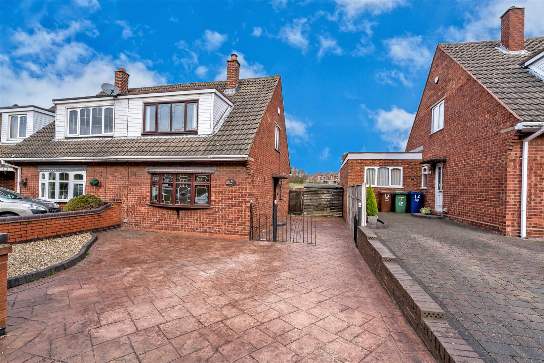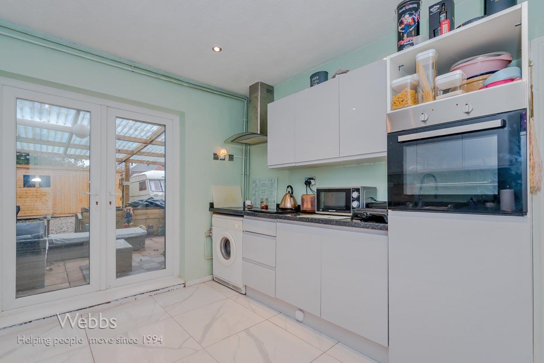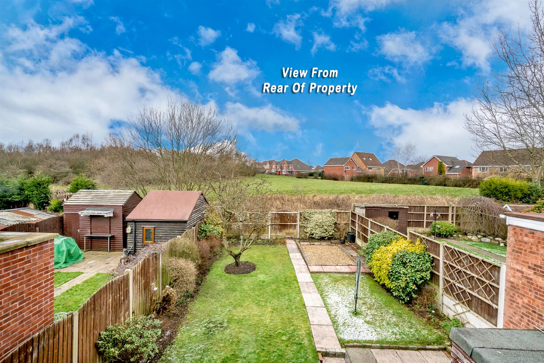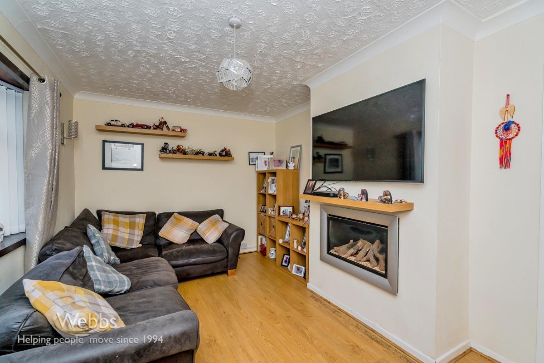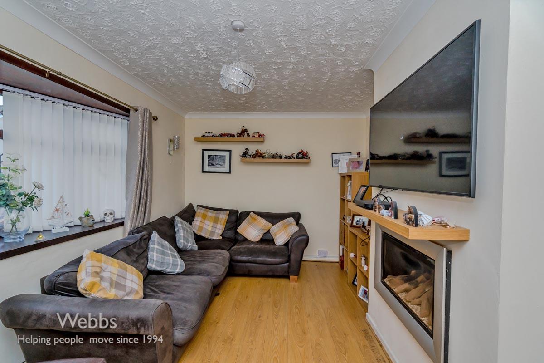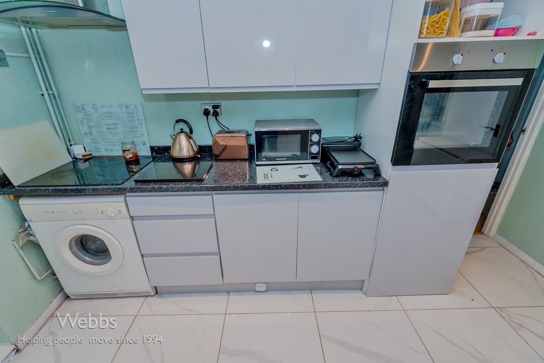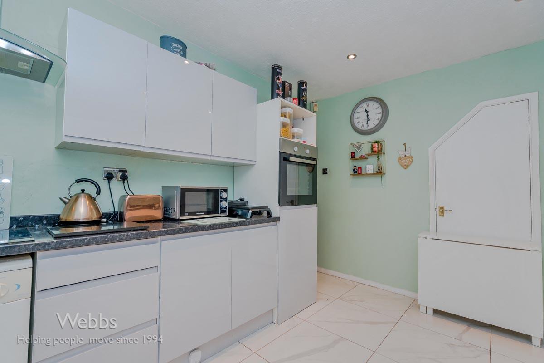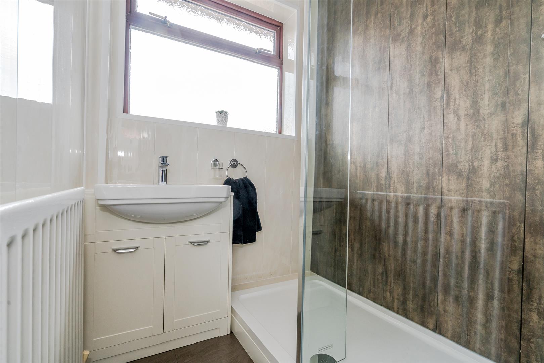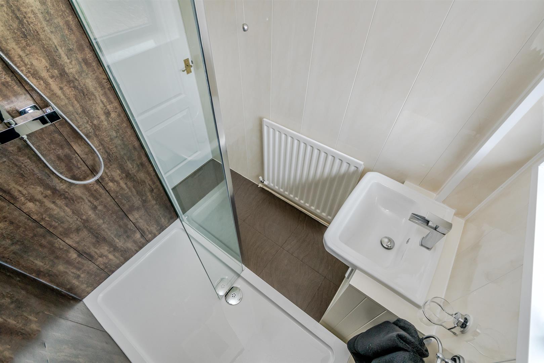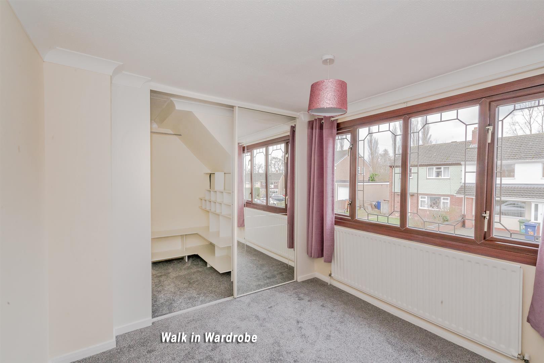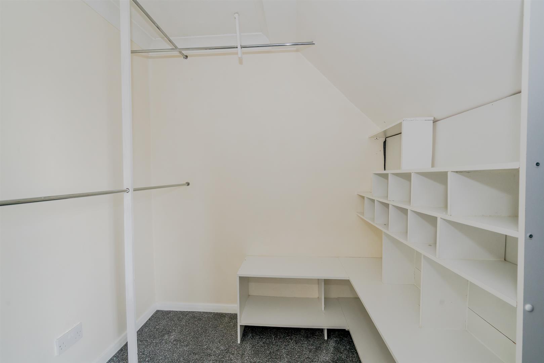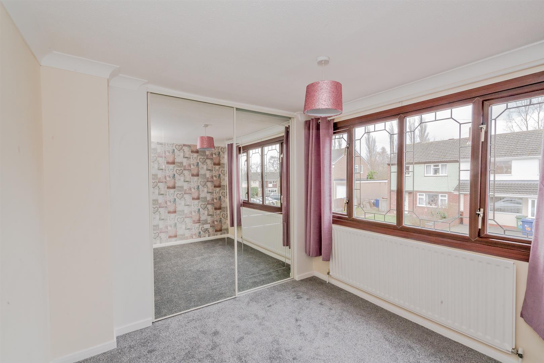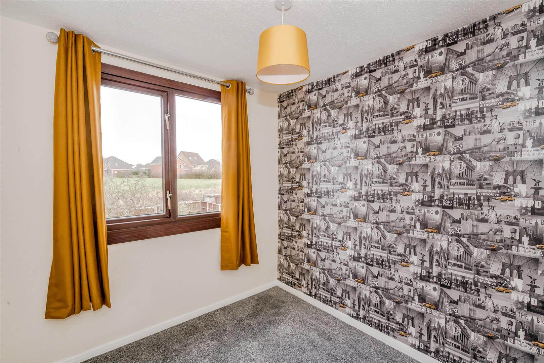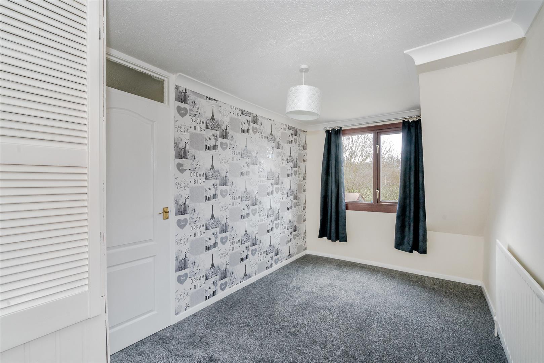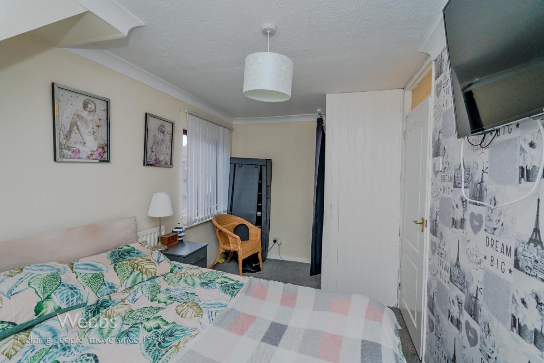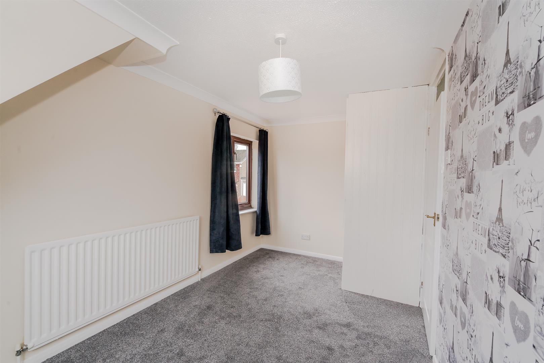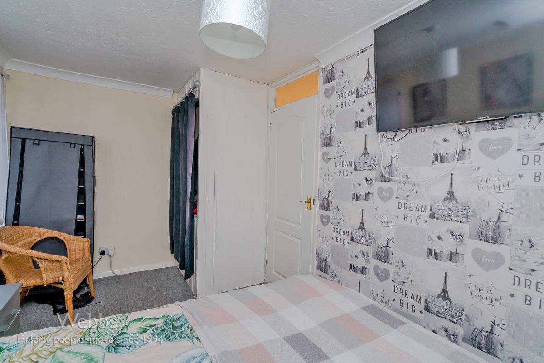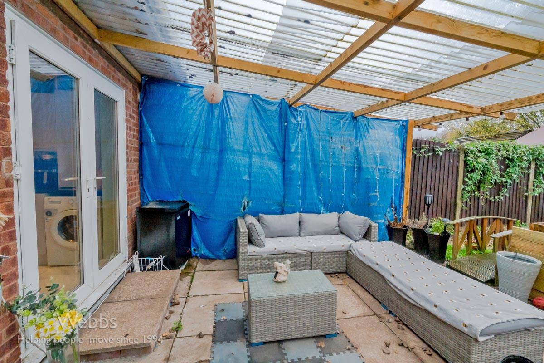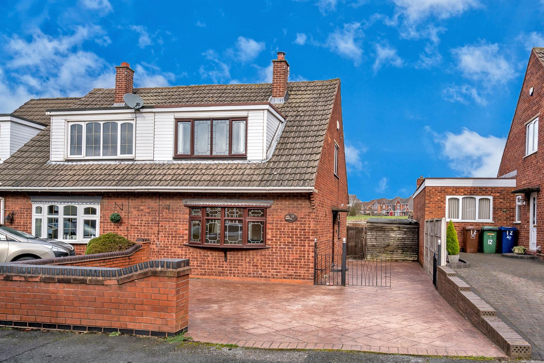Red Lion Crescent, Norton Canes, Cannock
Key Features
- Three Bedrooms
- Refitted Shower Room
- Large Lounge
- Spacious re-fitted Kitchen Diner
- Walk In Wardrobe to Master Bedrooms
- Enclosed Rear Garden
- Quiet Location
- Viewing Advised
Full property description
** THREE BEDROOMS ** MASTER BEDROOM HAVING WALK IN WARDROBE ** SPACIOUS LOUNGE ** RE-FITTED KITCHEN DINER ** GROUND FLOOR REFITTED SHOWER ROOM ** WC ** ENCLOSED REAR GARDEN ** DRIVEWAY ** CLOSE TO LOCAL AMENITIES ** EASY ACCESS TO MAJOR ROAD LINKS **
WEBBS ESTATE AGENTS are pleased to offer for sale this deceptively spacious property which in brief consisting of entrance, spacious lounge, kitchen diner, refitted shower room and separate WC. To the first floor there are three bedrooms with the master having walk in wardrobe, externally the property has enclosed well maintained rear garden and parking is via driveway to the side and front, viewing recommended to fully appreciate the overall size of accommodation on offer.
Draft Details
Awaiting Vendors Approval
Entrance
Double glazed door to the side elevation, wall mounted radiator, ceiling light point and doors to:
Lounge 4.775 x 3.032 (15'7" x 9'11" )
Double glazed bow window facing the front elevation, wall mounted radiator, laminate flooring and wall mounted fire.
Kitchen Diner 3.630 x 3.208 (11'10" x 10'6")
Double glazed window facing the rear elevation, wall mounted radiator, wall, floor and draw units with roll top work surfaces over and incorporating a one and a half bow sink and drainer with mixer tap, space for appliances, storage cupboard and pantry and ceiling light point.
Shower Room
Obscure double glazed window facing the rear elevation, wall mounted radiator, walk in shower and vanity unit with inset sink.
WC
High flush WC, wall mounted radiator, obscure window facing the side elevation.
Landing
Loft access, ceiling light and doors to:
Bedroom One 4.855 x 2.834 (15'11" x 9'3")
Double glazed window facing the front elevation, wall mounted radiator, ceiling light point, mirrored fronted double wardrobes opening into the walk in dressing area.
Bedroom Two 4.465 x 2.432 (14'7" x 7'11")
Double glazed windows facing the rear and side elevation, wall mounted radiator, ceiling light point and storage cupboard.
Bedroom Three 2.564 x 2.355 (8'4" x 7'8")
Double glazed window facing the rear elevation, wall mounted radiator and ceiling light point.
Externally
Enclosed rear garden mainly laid to lawn with display borders and paved patio seating area, parking is provided by driveway to the side and front.
Free Valuation
CALL 01543 468846 FREE VALUATIONS NO SALE NO FEE
Sales Details
Viewing - Strictly by prior appointment through WEBBS ESTATE AGENTS. General Information: Whilst every care has been taken in the preparation of these particulars, they are for guidance purposes only and no guarantee can be given as to the working condition of the various services and appliances. Measurements have been taken as accurately as possible, however slight discrepancies may inadvertently occur. Purchasers are advised to check all measurements critical to their requirements.

Get in touch
Sold STCDownload this property brochure
DOWNLOAD BROCHURETry our calculators
Mortgage Calculator
Stamp Duty Calculator
Similar Properties
-
Trent Place, Bloxwich, Walsall
For Sale£185,000** END TERRACED FAMILY HOME ** GENEROUS GARDENS ** DECEPTIVELY SPACIOUS ** POPULAR LOCATION ** VIEWING ADVISED ** THREE BEDROOMS ** FAMILY BATHROOM ** GROUND FLOOR SHOWER ROOM ** SPACIOUS LOUNGE ** GENEROUS KITCHEN DINER ** UTILITY ROOM ** SUN ROOM ** Webbs Estate Agents have pleasure in offering th...3 Bedrooms2 Bathrooms2 Receptions -
Croxdene Avenue, Bloxwich, Walsall
Sold STC£200,000** WOW GENEROUS GARDENS ** POTENTIAL TO EXTEND ** POPULAR LOCATION ** VIEWING IS ESSENTIAL ** THREE BEDROOMS ** STUNNIG REFITTED SHOWER ROOM ** LOUNGE DINER ** BREAKFAST KITCHEN ** UTLITY ROOM ** GUEST WC ** PRIVATE DRIVEWAY ** GARAGE SPACE ** UPVC DOUBLE GLAZING ** GAS CENTRAL HEATING ** Webbs Es...3 Bedrooms1 Bathroom1 Reception -
Windsor Way, Walsall
For Sale£220,000 OIRO*** SEMI DETACHED ** THREE BEDROOMS ** SPACIOUS THROUGH LOUNGE ** KITCHEN/DINER ** CUL-DE-SAC ** BLOCK PAVED DRIVEWAY ** ENCLOSED REAR GARDEN ** WELL PRESENTED ** VIEWING HIGHLY ADVISED ***WEBBS ESTATE AGENTS are thrilled to bring to market this lovely THREE BEDROOM SEMI DETACHED family home on Wind...3 Bedrooms1 Bathroom1 Reception
